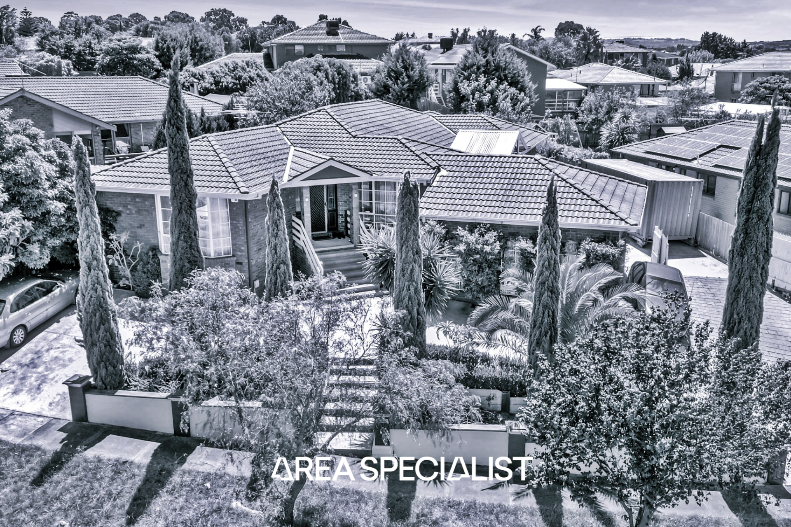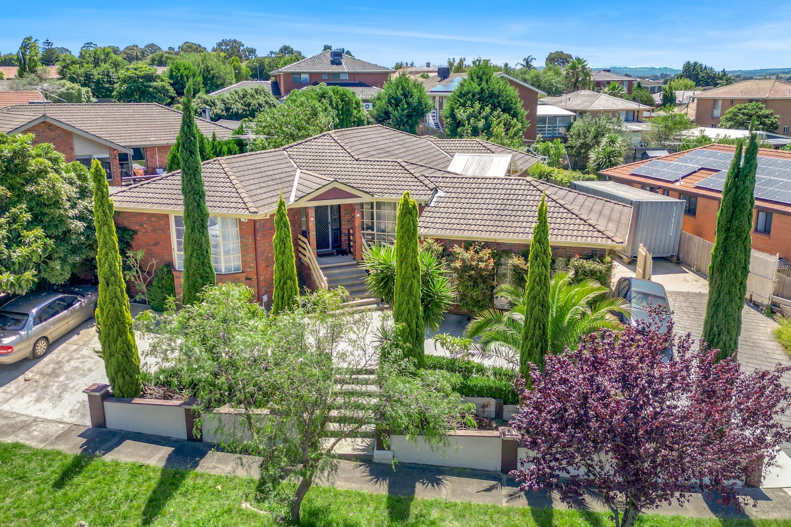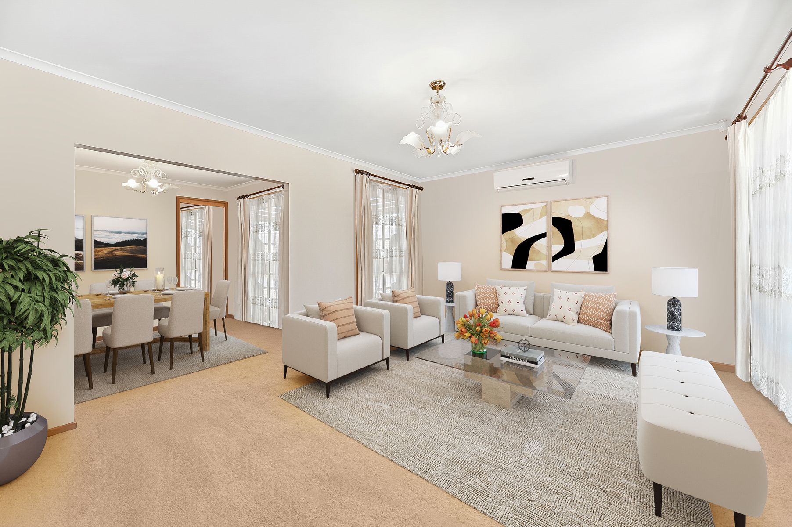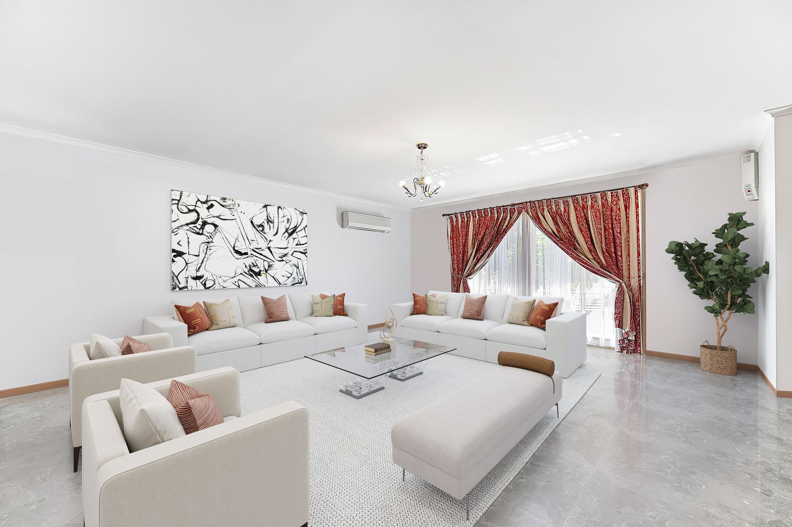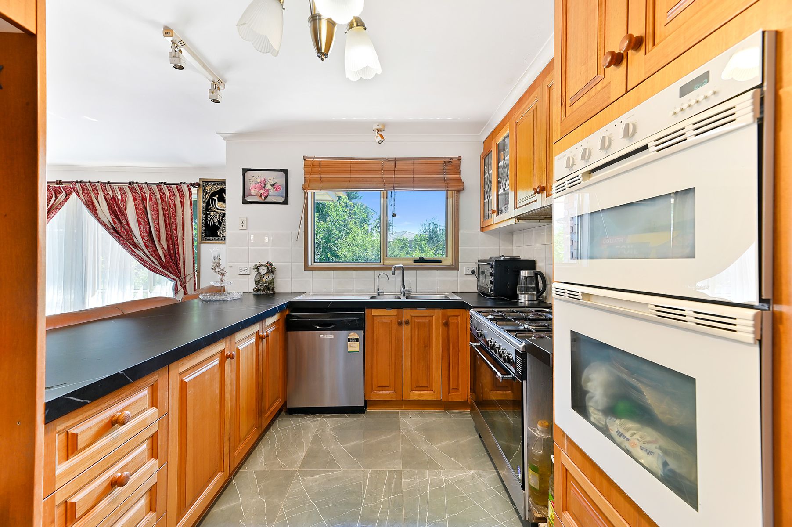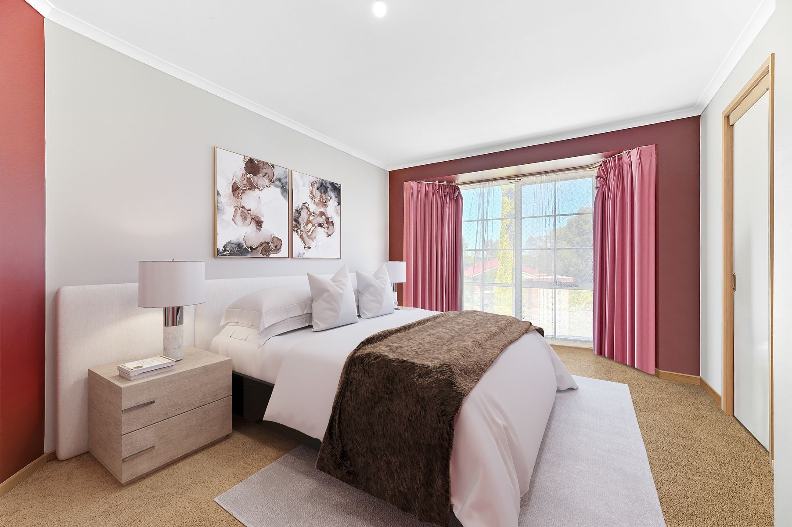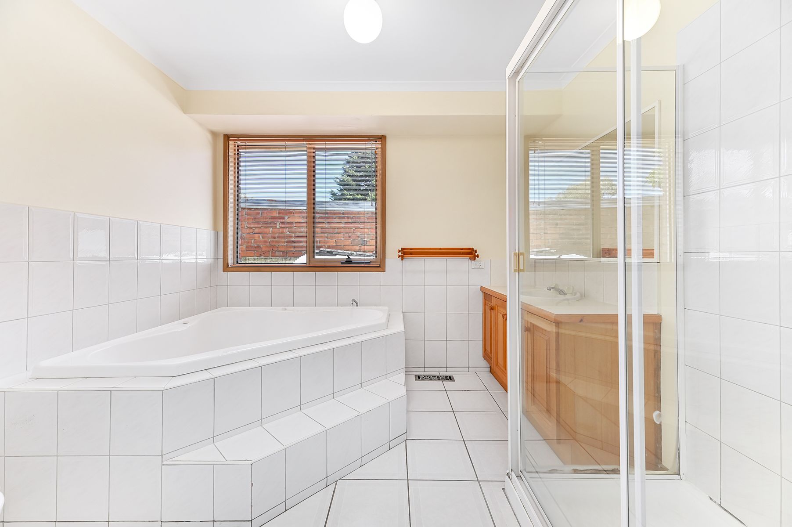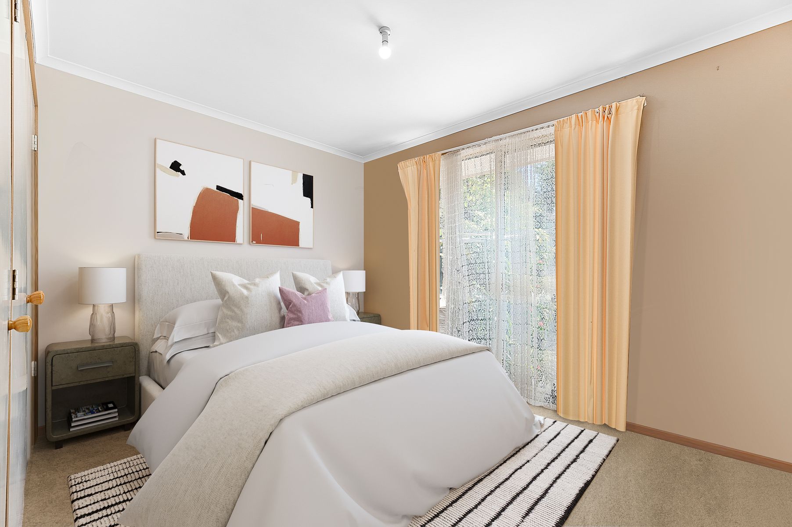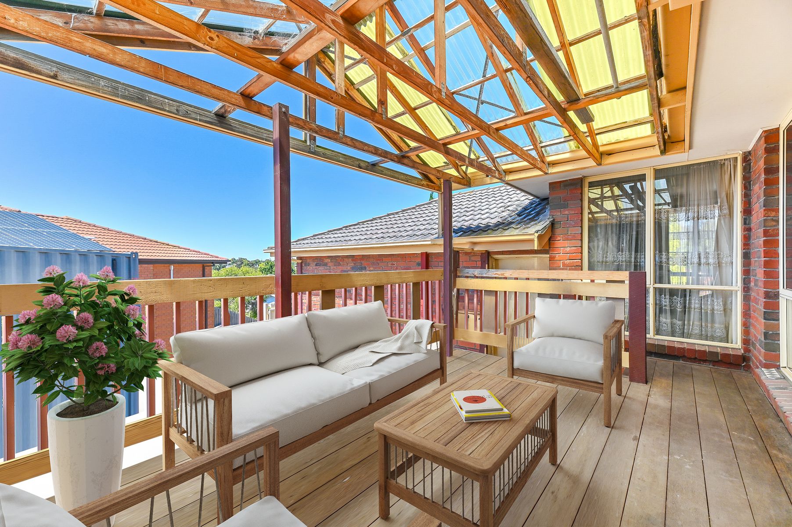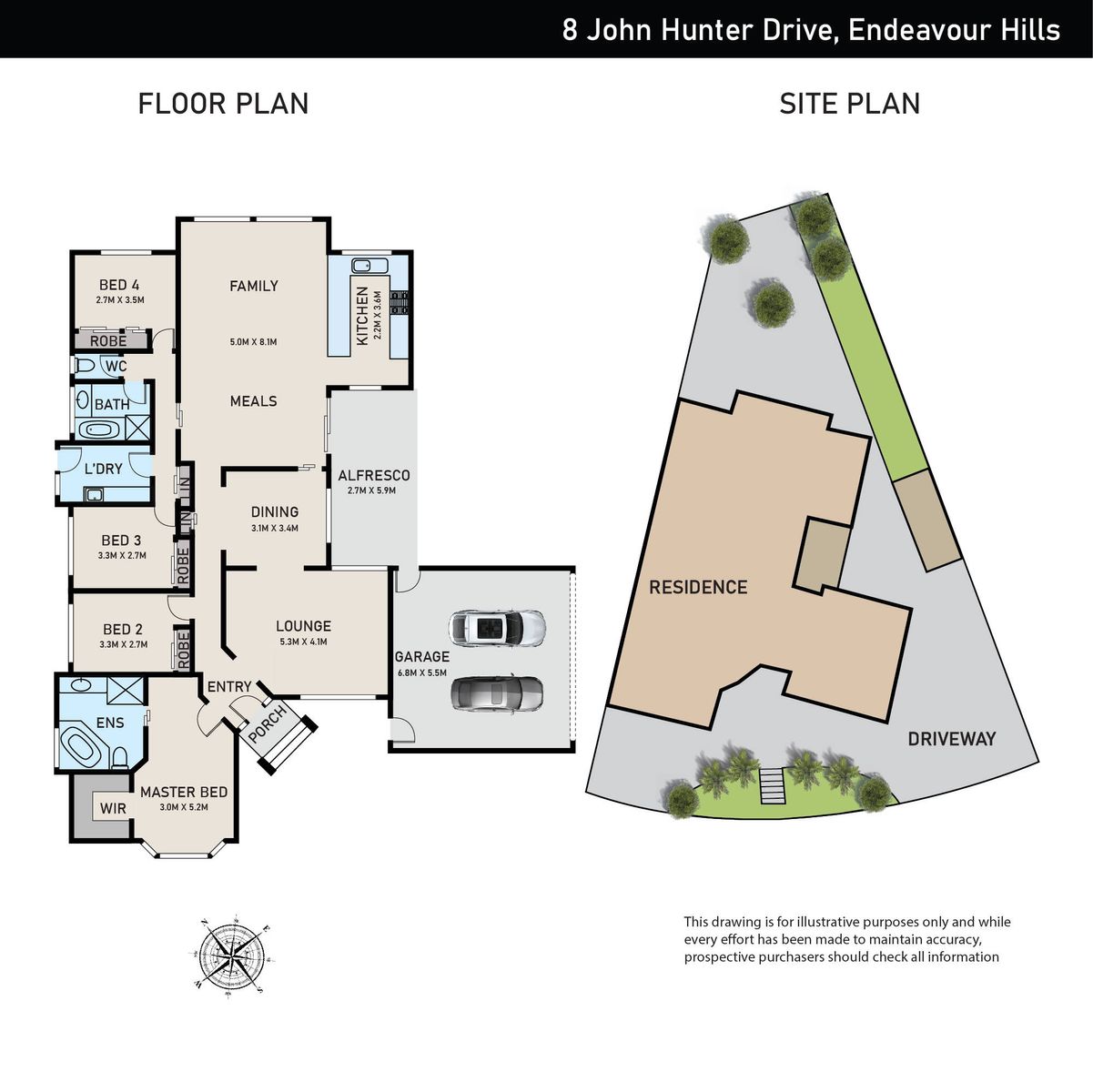Its Addressed:
Combining classic comfort with modern convenience, this impressive family haven boasts a glorious parkland outlook from its tranquil leafy setting, placing its residents within footsteps of spectacular reserves and Southern Cross Primary School.
Instantly charming, the property’s elevated position is enhanced by a timeless red-brick facade and lush established frontage, offering plenty of space for off-street guest parking.
Behind the entry staircase and solid timber door, the light-filled interiors reveal soft neutral tones and brand new contemporary tiles, introducing formal living and dining rooms plus an open plan family/meal zone with elegant chandelier lighting.
Nearby, the traditional timber kitchen is equipped with quality appliances and ample storage, gazing out to the peaceful entertainers’ deck and generous backyard.
Completing the intuitive layout, the private main bedroom incorporates a roomy walk-in robe and exclusive ensuite with a soothing spa bath, while the three remaining bedrooms share the neat family bathroom and separate w/c.
Adding to the home’s functionality and endless charm, finishing touches include ducted heating, split-system air conditioning and sophisticated lattice windows, plus a secure double garage and useful garden shed.
Residing in Endeavour Hills means ultimate convenience, with this prized address sitting within minutes of Gleneagles Secondary College, vibrant Endeavour Hills Shopping Centre and the Monash Freeway for seamless city commuting.
Move-in ready with scope to personalise and profit, this is a lucrative opportunity in a coveted tree-lined enclave. Contact us today for a priority inspection.
Property specifications
Four bedrooms with robes, formal living/dining room, large family/meal zone
Elevated entertainers’ deck overlooks generous garden with endless potential
Solid timber kitchen has 900mm dual fuel oven, wall ovens, dishwasher
Family bathroom with separate w/c, master has ensuite with spa bath and walk-in robe
Ducted heating, split-system AC, new tiles, double garage, additional off-street parking
Walk to schools and parks, close to shops and freeway
For more Real Estate in Endeavour Hills, contact your Area Specialist.
Note: Every care has been taken to verify the accuracy of the details in this advertisement, however, we cannot guarantee its correctness. Prospective purchasers are requested to take such action as is necessary, to satisfy themselves with any pertinent matters.
