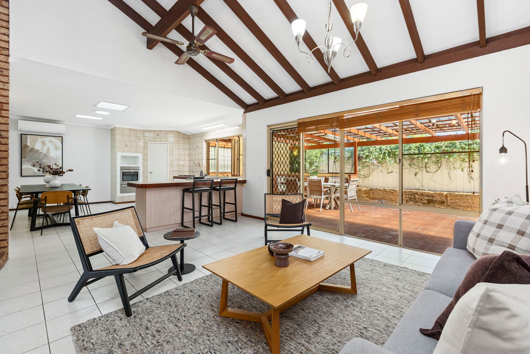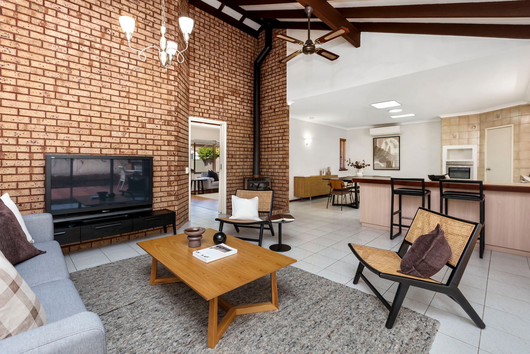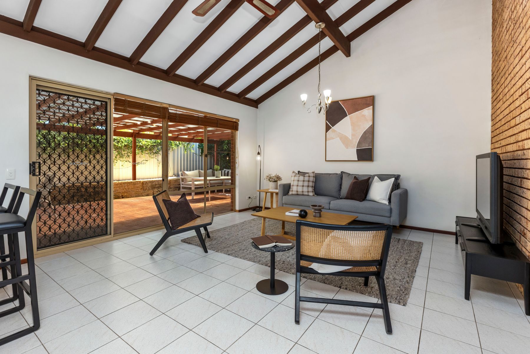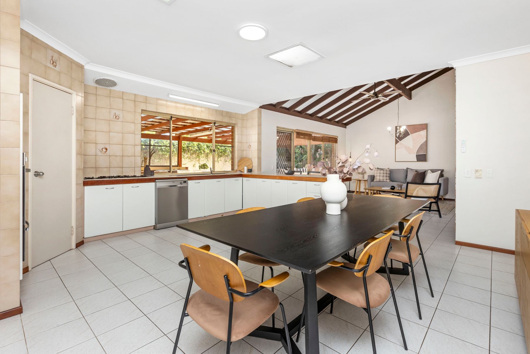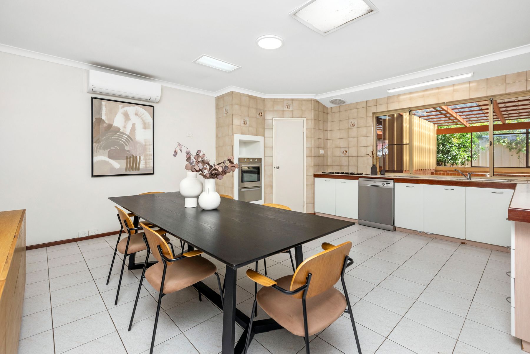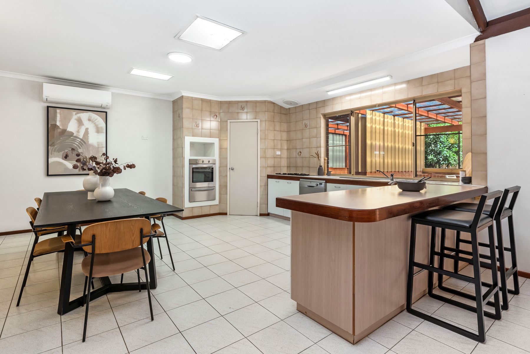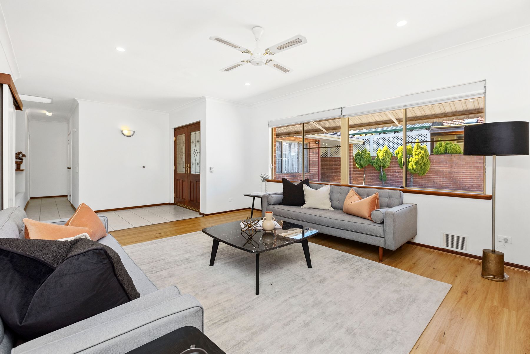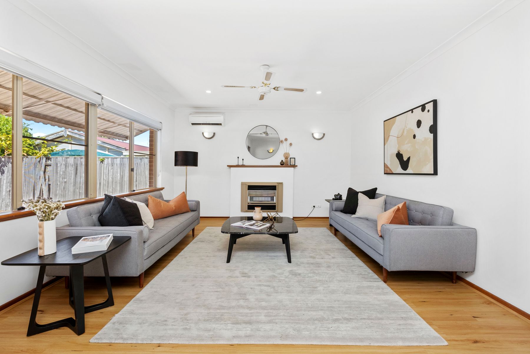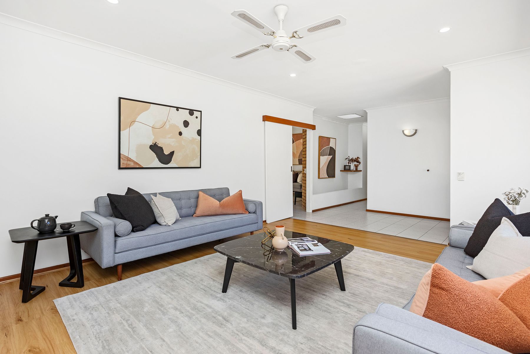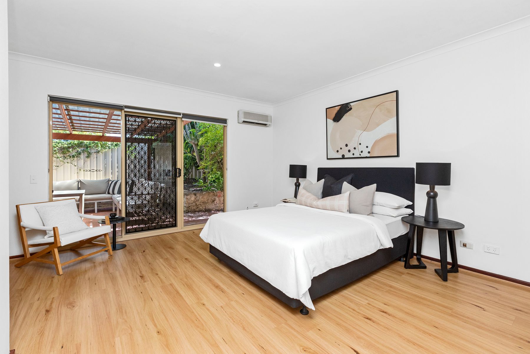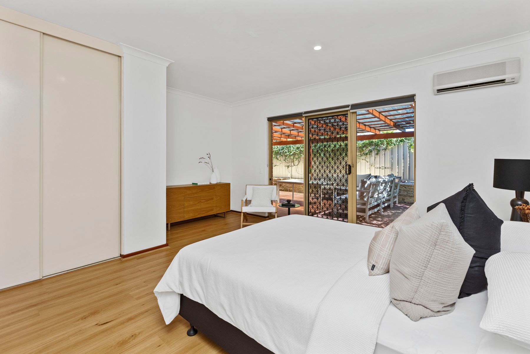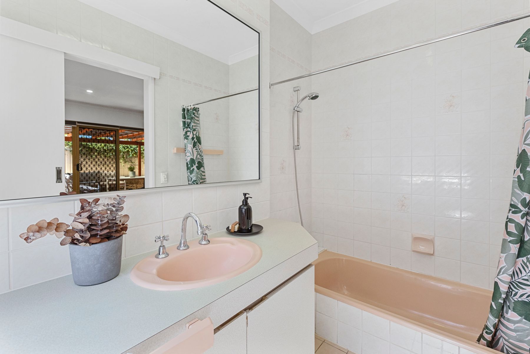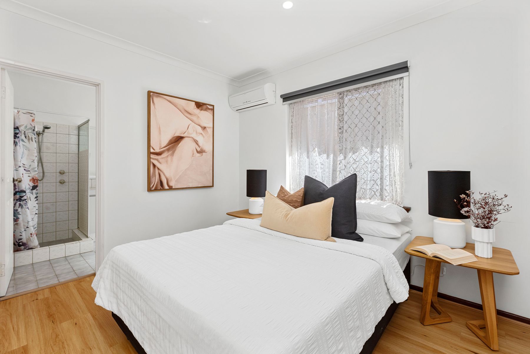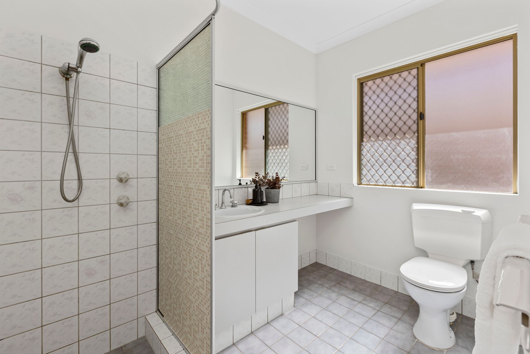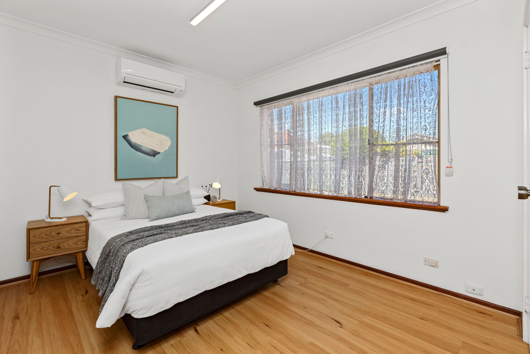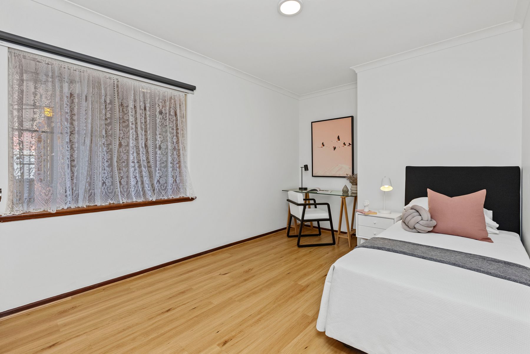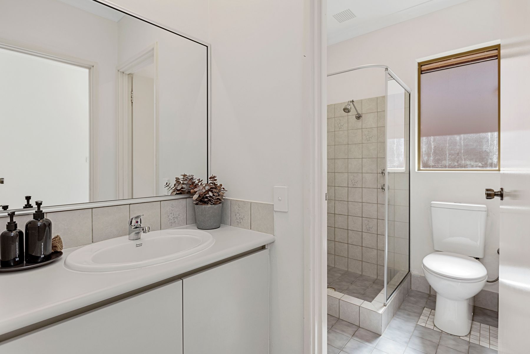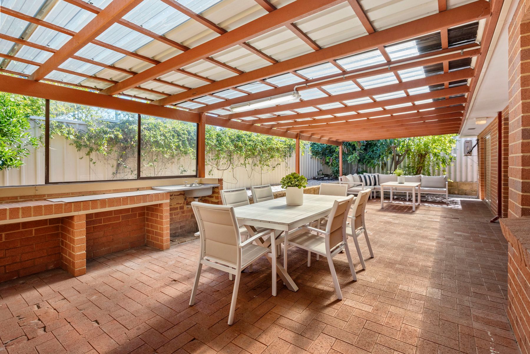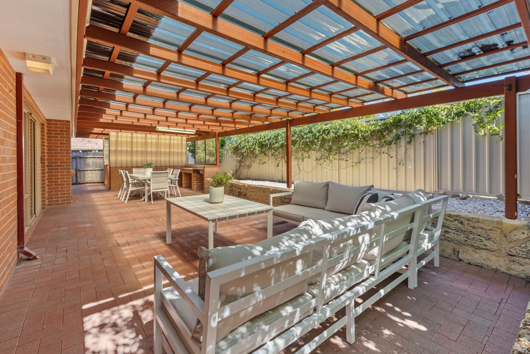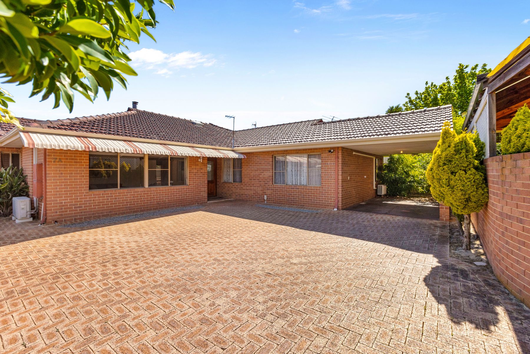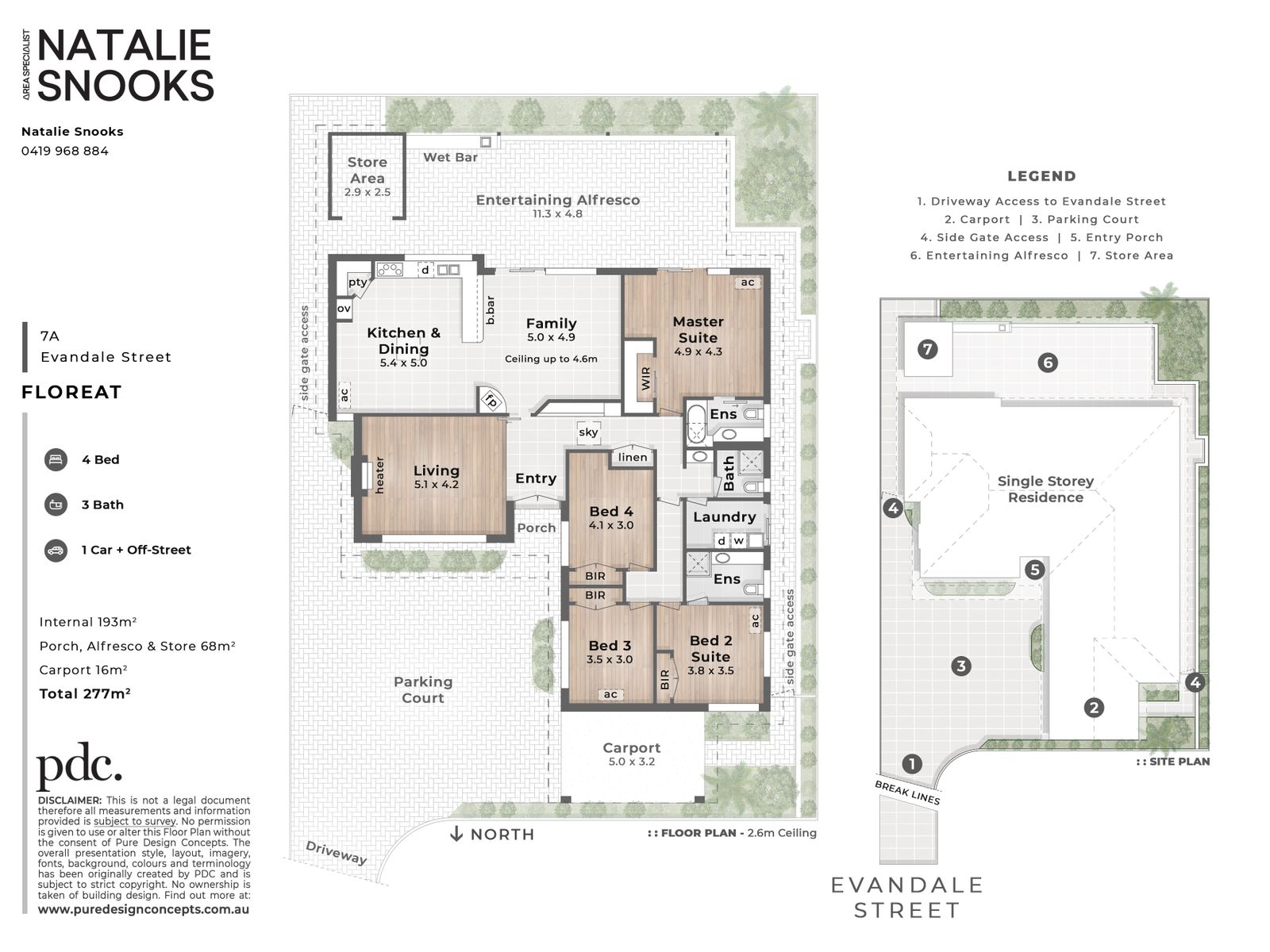Step into a timeless family home, crafted in 1990 by the esteemed Ross North Homes and nestled in much sough-after Floreat. This residence offers a perfect blend of low-maintenance living and surprising spaciousness.
Set on a rear strata lot, it is an ideal haven for downsizers and families alike.
Upon entering, you'll be greeted by a sense of openness and warmth. The two living areas provide excellent separation, with a much sought-after open-plan kitchen, dining, and family space serving as the heart of the home. This area effortlessly extends to the rear all-weather alfresco, offering a seamless indoor-outdoor lifestyle. The main living zone boasts high-racked ceilings, accentuating the generous proportions and creating an airy ambiance.
The master bedroom, with its ensuite opens onto the rear patio, inviting in cooling breezes and offering garden views. Meanwhile, the three additional double-sized bedrooms, nestled at their own end of the house, come complete with built-in robes. One of these bedrooms enjoys its own ensuite, and a third bathroom caters to the remaining two bedrooms.
Solidly built by a renowned Western Australian builder, this home is not just a dwelling; it's a legacy waiting to be embraced. Its prime location adds to its allure, situated in a tranquil spot with easy access to some of Perth's finest schools and sporting facilities. Public transport is within reach and the walkability to local amenities is exceptional.
Your new chapter begins here, where comfort meets convenience, and every detail reflects the quality of a Ross North creation. Move into this ready-to-enjoy home and experience the best of Floreat living. Don't miss your chance – schedule a viewing today by calling Natalie Snooks (0419 968 884) or Leanne O’Leary (0408 951 839).
THE BRIEF:
• 478sqm strata title lot
• Single level home
• Built 1990 and well maintained
• Four bedrooms
• Master bedroom with built in robes and large ensuite
• Second bedroom with built in robes and ensuite
• Third bathroom
• Open plan lounge, dining, and kitchen
• Lounge
• Kitchen with generous pantry, dishwasher, gas cooking and ample bench space
• Shaded, all-weather alfresco
• Single carport with additional off-street parking
• Airconditioned
• NBN available
• Jolimont Primary School and Shenton College catchments
THE DETAILS:
• Zoned Residential(R) 15
• Local Council – Town of Cambridge
• Water Rate - $1,820 per annum
• Shire Rates - $2,550 per annum
