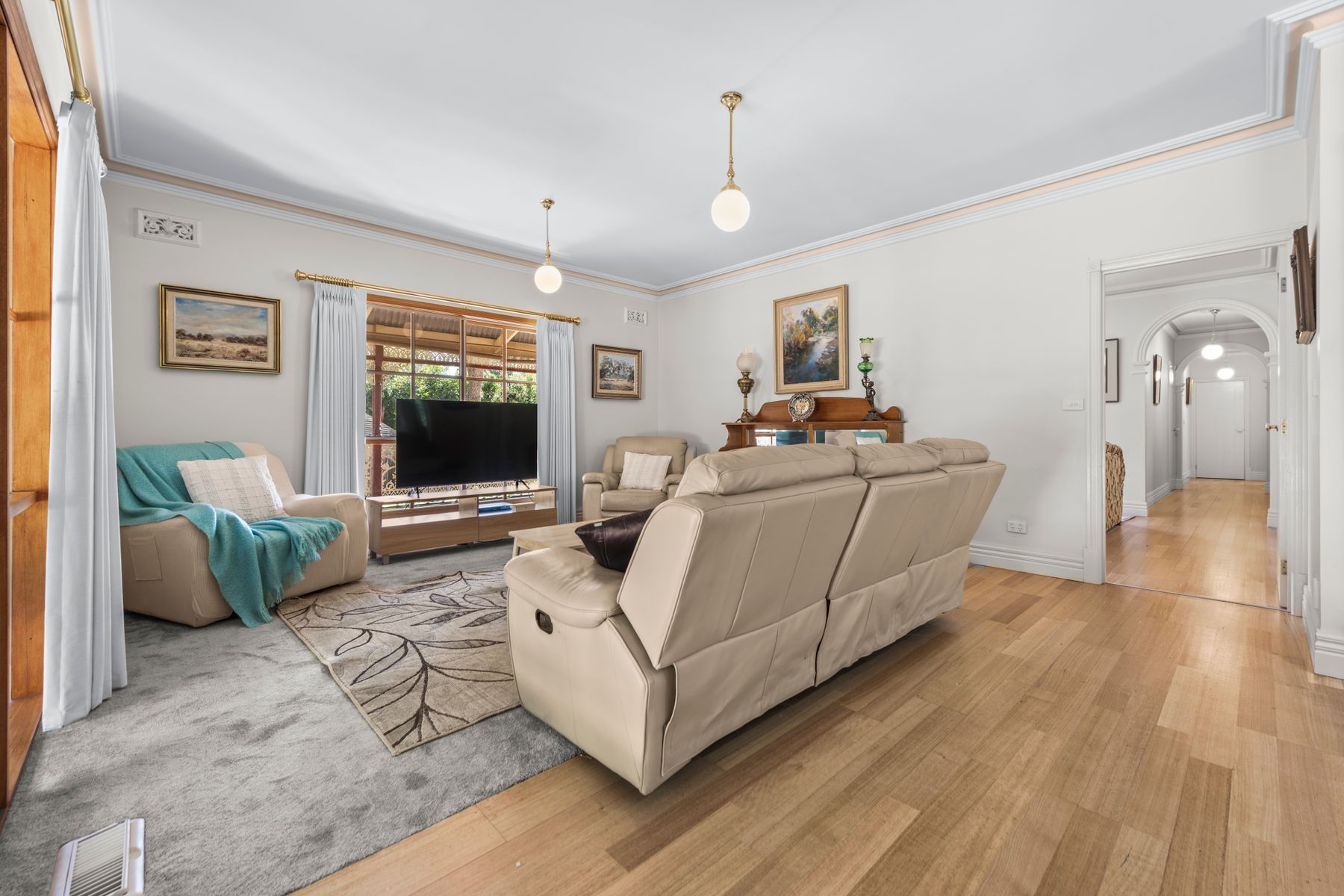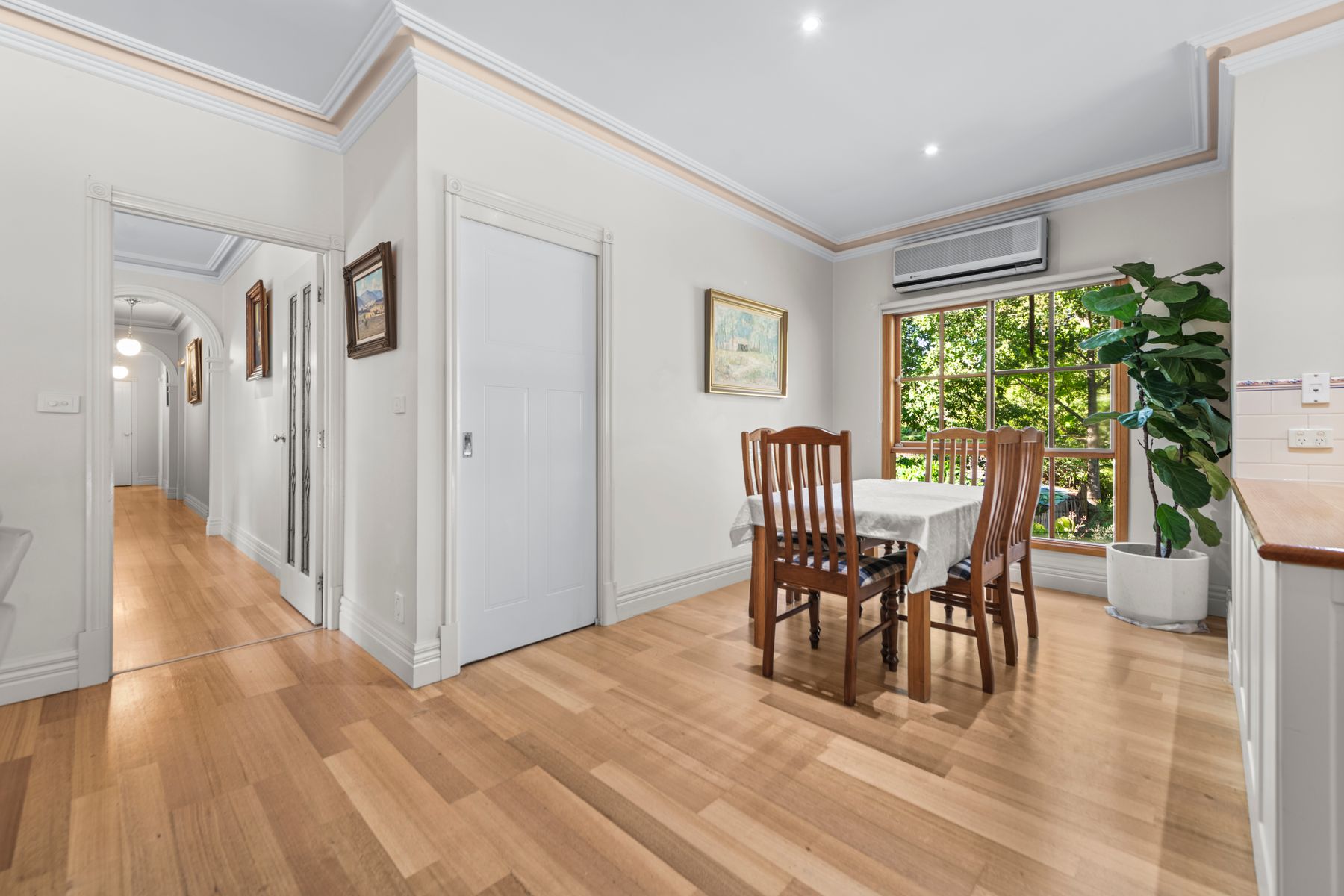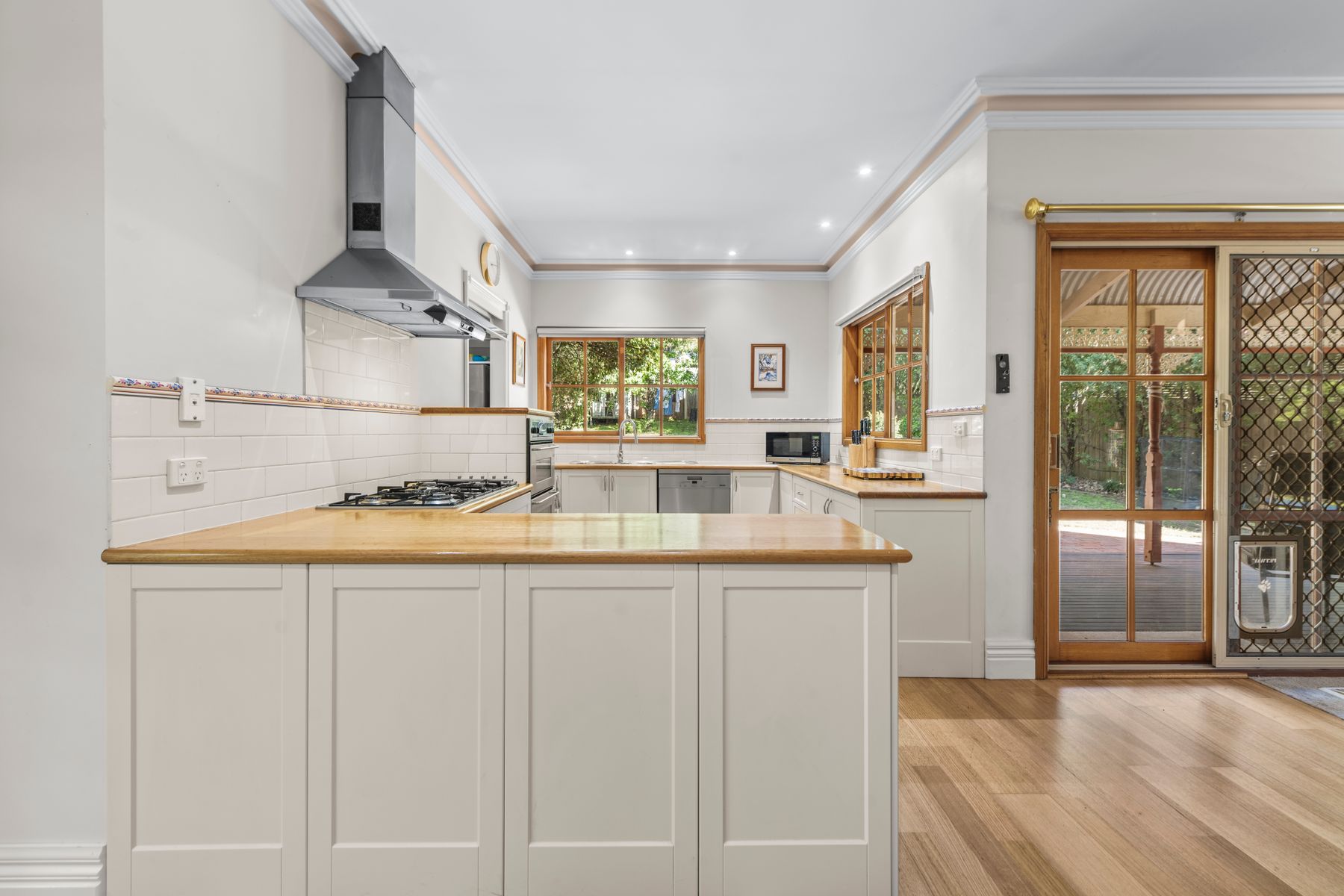Its Addressed:
•Charming Harkaway designed residence brimming with character, warmth, and timeless street appeal
•Versatile design perfect for large, growing or multigenerational family living
•Tucked on a private 945sqm (approx.) of lush greenery near Ferny Creek
Set in a whisper-quiet pocket where the only sounds are birdsong and the postie’s daily rounds, this custom-designed Harkaway home is an exceptional sanctuary for growing families, multi-generational living, or those who simply crave space and serenity. Designed for longevity, it’s a home that evolves with your lifestyle, offering an expansive and versatile floorplan across two charming levels.
A striking first impression awaits as the grand façade and feature staircase lead to a wraparound verandah, setting the tone for the character-rich interiors within. Polished Tasmanian oak floors guide you through the elegant spaces, from the formal lounge with its charming gas log fire to the bright, open-plan meals and family zone. The timber-topped kitchen is both stylish and functional, featuring premium Miele and AEG appliances, plus a huge walk-in pantry to keep life clutter-free.
A beautiful arched hallway signals the transition to the bedroom wing, where four robed bedrooms await, including a master retreat with a brand-new double-glazed box bay window, walk-in robe, and ensuite. Downstairs, a semi self-contained zone adds remarkable flexibility - complete with a rumpus/theatre room (featuring a projector and Yamaha sound system), a fifth bedroom, powder room, and a home office or potential sixth bedroom, making it perfect for teens, guests, or extended family.
Outdoor spaces are just as inviting, with the wraparound verandah providing the perfect perch for morning cuppas alongside cheeky kookaburras, while the rear paved patio and firepit invite relaxed evenings under the stars. A fully fenced backyard provides a secure haven for kids and pets, complete with a charming cubby house to inspire endless adventures.
Practicality is key, with internal access to a double garage, a separate workshop, and abundant off-street parking - including space for a van or trailer. Zoned heating, split system air-conditioning downstairs, and an additional unit upstairs ensure year-round comfort in this superbly appointed home.
Nestled in a peaceful, leafy enclave, this home offers a lifestyle of convenience and tranquillity. Just minutes away from Upwey Village, where you’ll find charming cafés, boutique shops, and everyday essentials, families will love the convenience of being close to Upwey South Primary, Upwey Primary, and Upwey High School, while buses at the top of the road (Route 699) provide easy access to both state and private schools. Commuters will appreciate being just a 4-minute drive to both Upwey and Tecoma train stations, while nature lovers can explore the nearby reserves and the stunning Dandenong Ranges National Park. This coveted pocket delivers the perfect blend of lifestyle, convenience, and community spirit.
Property Specifications:
945sqm (approx.) allotment, custom Harkaway design, wraparound verandah, polished Tasmanian oak floors, timber-topped kitchen with Miele dishwasher and AEG cooking appliances, walk-in pantry, formal and casual living zones, gas log fire, five bedrooms plus home office/sixth bedroom, master with new double-glazed box bay window, ensuite and WIR, lower level rumpus/theatre, powder room, paved patio with firepit, fully fenced backyard with cubby, double garage with internal access, separate workshop, plentiful off-street parking, split system air-conditioning, a/c, zoned heating.
For more Real Estate in Upwey contact your Area Specialist.
Note: Every care has been taken to verify the accuracy of the details in this advertisement, however, we cannot guarantee its correctness. Prospective purchasers are requested to take such action as is necessary, to satisfy themselves with any pertinent matters.

























